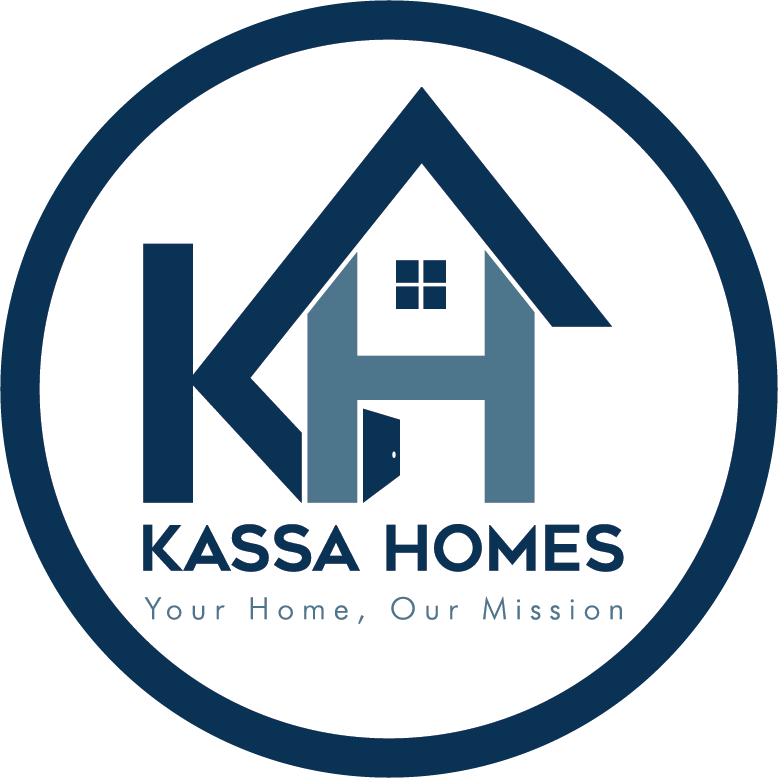


Sold
Listing Courtesy of:  Northwest MLS / Coldwell Banker Bain and Windermere Re North, Inc.
Northwest MLS / Coldwell Banker Bain and Windermere Re North, Inc.
 Northwest MLS / Coldwell Banker Bain and Windermere Re North, Inc.
Northwest MLS / Coldwell Banker Bain and Windermere Re North, Inc. 20734 76th Avenue W B11 Edmonds, WA 98026
Sold on 01/31/2023
$641,000 (USD)
MLS #:
2018130
2018130
Taxes
$2,038(2022)
$2,038(2022)
Lot Size
1,737 SQFT
1,737 SQFT
Type
Townhouse
Townhouse
Building Name
Willowdale
Willowdale
Year Built
2011
2011
Style
Townhouse
Townhouse
School District
Edmonds
Edmonds
County
Snohomish County
Snohomish County
Community
Edmonds Comm College
Edmonds Comm College
Listed By
Cyrus Fiene, Coldwell Banker Bain
Bought with
Yibekal Kassa, Windermere Re North, Inc.
Yibekal Kassa, Windermere Re North, Inc.
Source
Northwest MLS as distributed by MLS Grid
Last checked Jan 31 2026 at 3:34 AM PST
Northwest MLS as distributed by MLS Grid
Last checked Jan 31 2026 at 3:34 AM PST
Bathroom Details
- Full Bathrooms: 2
- Half Bathroom: 1
Interior Features
- Dishwasher
- Microwave
- Disposal
- Hardwood
- Refrigerator
- Dryer
- Washer
- Double Pane/Storm Window
- Bath Off Primary
- Wall to Wall Carpet
- Vaulted Ceiling(s)
- Stove/Range
- Ceramic Tile
- Ceiling Fan(s)
- Water Heater
- Walk-In Closet(s)
Subdivision
- Edmonds Comm College
Lot Information
- Curbs
- Dead End Street
- Sidewalk
- Paved
Property Features
- Fenced-Fully
- Gas Available
- Patio
- High Speed Internet
- Fireplace: 1
- Fireplace: Gas
- Foundation: Block
Heating and Cooling
- Radiant
Homeowners Association Information
- Dues: $200/Monthly
Flooring
- Hardwood
- Carpet
- Ceramic Tile
Exterior Features
- Stone
- Wood Products
- Cement Planked
- Roof: Composition
Utility Information
- Sewer: Sewer Connected
- Fuel: Electric, Natural Gas
School Information
- Elementary School: College Pl Elem
- Middle School: College Pl Mid
- High School: Edmonds Woodway High
Parking
- Attached Garage
Living Area
- 1,740 sqft
Listing Price History
Date
Event
Price
% Change
$ (+/-)
Dec 07, 2022
Price Changed
$641,000
-5%
-$34,000
Nov 17, 2022
Listed
$675,000
-
-
Disclaimer: Based on information submitted to the MLS GRID as of 1/30/26 19:34. All data is obtained from various sources and may not have been verified by Windermere Real Estate Services Company, Inc. or MLS GRID. Supplied Open House Information is subject to change without notice. All information should be independently reviewed and verified for accuracy. Properties may or may not be listed by the office/agent presenting the information.




Description