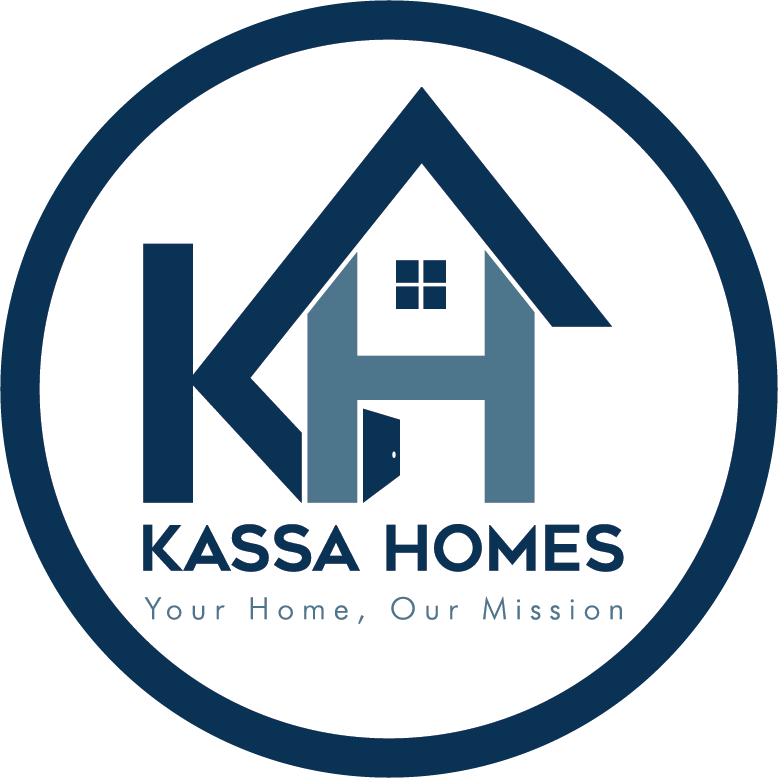


Sold
Listing Courtesy of:  Northwest MLS / Windermere Re North, Inc. and Kw Greater Seattle
Northwest MLS / Windermere Re North, Inc. and Kw Greater Seattle
 Northwest MLS / Windermere Re North, Inc. and Kw Greater Seattle
Northwest MLS / Windermere Re North, Inc. and Kw Greater Seattle 22929 80th Park W C Edmonds, WA 98026
Sold on 08/26/2024
$910,000 (USD)
MLS #:
2262897
2262897
Taxes
$6,195(2024)
$6,195(2024)
Lot Size
2,178 SQFT
2,178 SQFT
Type
Townhouse
Townhouse
Year Built
2023
2023
Style
Townhouse
Townhouse
Views
Mountain(s)
Mountain(s)
School District
Edmonds
Edmonds
County
Snohomish County
Snohomish County
Community
Esperance
Esperance
Listed By
Krista Belova, Windermere Re North, Inc.
Bought with
Flora Sun, Kw Greater Seattle
Flora Sun, Kw Greater Seattle
Source
Northwest MLS as distributed by MLS Grid
Last checked Dec 30 2025 at 7:08 PM PST
Northwest MLS as distributed by MLS Grid
Last checked Dec 30 2025 at 7:08 PM PST
Bathroom Details
- Full Bathrooms: 2
- 3/4 Bathroom: 1
- Half Bathroom: 1
Interior Features
- Disposal
- Fireplace
- Laminate Hardwood
- Bath Off Primary
- Wall to Wall Carpet
- Ceramic Tile
- Water Heater
- Walk-In Closet(s)
- Walk-In Pantry
- Dishwasher(s)
- Dryer(s)
- Microwave(s)
- Refrigerator(s)
- Stove(s)/Range(s)
- Washer(s)
Subdivision
- Esperance
Lot Information
- Corner Lot
- Sidewalk
- Paved
Property Features
- Deck
- Electric Car Charging
- Fireplace: Electric
- Fireplace: 1
- Foundation: Poured Concrete
Heating and Cooling
- Ductless Hp-Mini Split
Homeowners Association Information
- Dues: $230/Monthly
Flooring
- Carpet
- Laminate
- Ceramic Tile
Exterior Features
- Cement Planked
- Roof: Composition
Utility Information
- Sewer: Sewer Connected
- Fuel: Electric
School Information
- Elementary School: Westgate Elemwg
- Middle School: College Pl Mid
- High School: Edmonds Woodway High
Parking
- Attached Garage
Living Area
- 1,838 sqft
Listing Price History
Date
Event
Price
% Change
$ (+/-)
Jul 12, 2024
Listed
$925,000
-
-
Additional Listing Info
- Buyer Brokerage Compensation: 2.5
Buyer's Brokerage Compensation not binding unless confirmed by separate agreement among applicable parties.
Disclaimer: Based on information submitted to the MLS GRID as of 12/30/25 11:08. All data is obtained from various sources and may not have been verified by Windermere Real Estate Services Company, Inc. or MLS GRID. Supplied Open House Information is subject to change without notice. All information should be independently reviewed and verified for accuracy. Properties may or may not be listed by the office/agent presenting the information.




Description