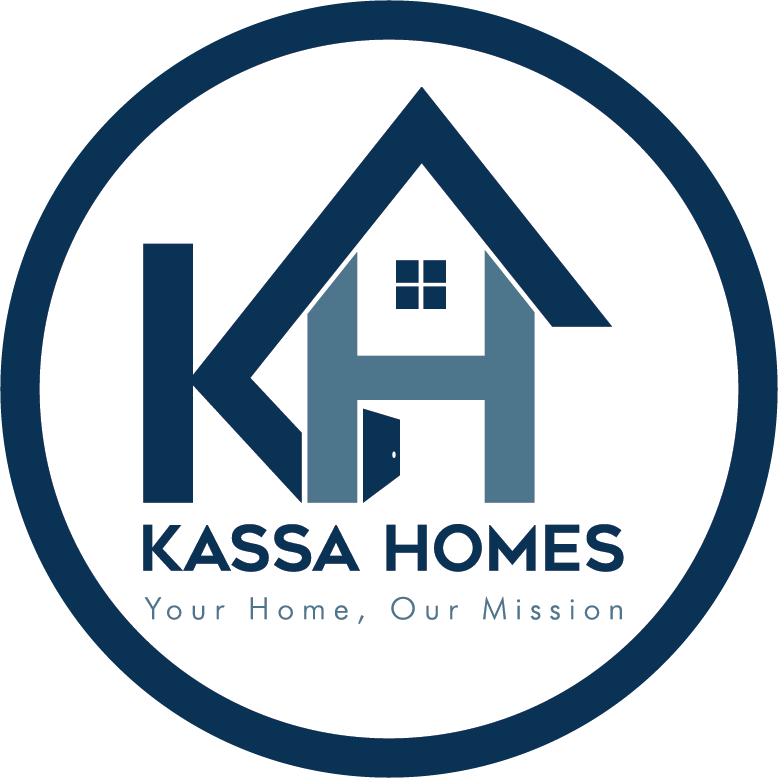


Sold
Listing Courtesy of:  Northwest MLS / Sterling Johnston Real Estate and Windermere Re North, Inc.
Northwest MLS / Sterling Johnston Real Estate and Windermere Re North, Inc.
 Northwest MLS / Sterling Johnston Real Estate and Windermere Re North, Inc.
Northwest MLS / Sterling Johnston Real Estate and Windermere Re North, Inc. 4823 148th Place SW Edmonds, WA 98026
Sold on 06/09/2023
$979,500 (USD)
MLS #:
2063820
2063820
Taxes
$6,165(2023)
$6,165(2023)
Lot Size
6,534 SQFT
6,534 SQFT
Type
Single-Family Home
Single-Family Home
Year Built
1999
1999
Style
2 Story
2 Story
School District
Edmonds
Edmonds
County
Snohomish County
Snohomish County
Community
Edmonds
Edmonds
Listed By
Kelsey L. Bellin, Sterling Johnston Real Estate
Bought with
Yibekal Kassa, Windermere Re North, Inc.
Yibekal Kassa, Windermere Re North, Inc.
Source
Northwest MLS as distributed by MLS Grid
Last checked Jan 30 2026 at 10:54 PM PST
Northwest MLS as distributed by MLS Grid
Last checked Jan 30 2026 at 10:54 PM PST
Bathroom Details
- Full Bathrooms: 2
- 3/4 Bathroom: 1
Interior Features
- Dining Room
- Dishwasher
- Microwave
- Disposal
- Hardwood
- Refrigerator
- Double Pane/Storm Window
- Stove/Range
- Ceramic Tile
- Water Heater
- Walk-In Closet(s)
Subdivision
- Edmonds
Lot Information
- Cul-De-Sac
Property Features
- Fenced-Fully
- Gas Available
- Patio
- Outbuildings
- Cable Tv
- Fireplace: 1
- Fireplace: Gas
- Foundation: Poured Concrete
- Foundation: Block
Flooring
- Hardwood
- Ceramic Tile
- Engineered Hardwood
Exterior Features
- Wood Products
- Roof: Composition
Utility Information
- Sewer: Sewer Connected
- Fuel: Electric, Natural Gas
School Information
- Elementary School: Buyer to Verify
- Middle School: Buyer to Verify
- High School: Buyer to Verify
Parking
- Attached Garage
Stories
- 2
Living Area
- 2,446 sqft
Listing Price History
Date
Event
Price
% Change
$ (+/-)
May 04, 2023
Listed
$940,000
-
-
Disclaimer: Based on information submitted to the MLS GRID as of 1/30/26 14:54. All data is obtained from various sources and may not have been verified by Windermere Real Estate Services Company, Inc. or MLS GRID. Supplied Open House Information is subject to change without notice. All information should be independently reviewed and verified for accuracy. Properties may or may not be listed by the office/agent presenting the information.



Description