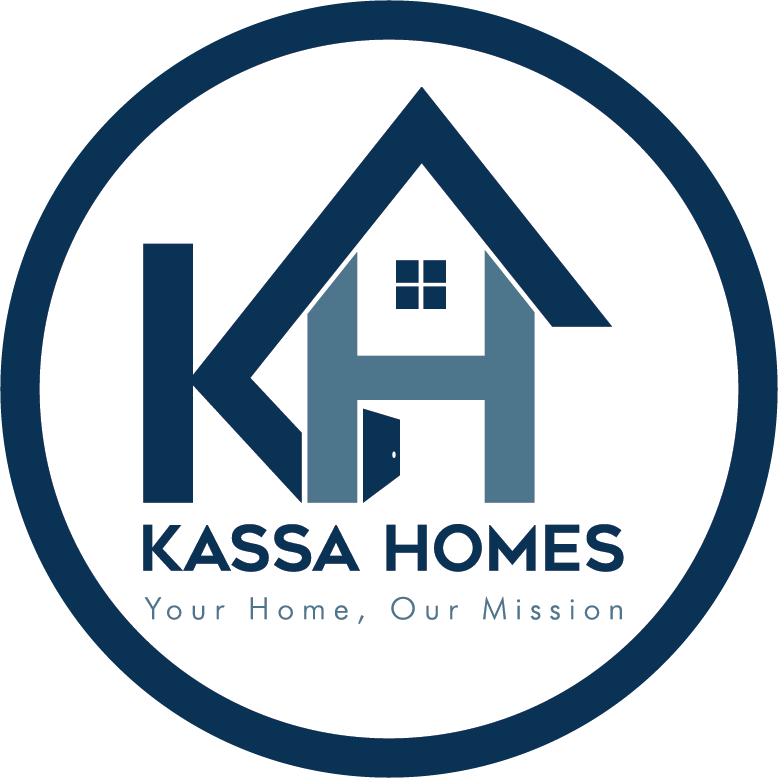


Sold
Listing Courtesy of:  Northwest MLS / John L. Scott, Inc. and Windermere Re North, Inc.
Northwest MLS / John L. Scott, Inc. and Windermere Re North, Inc.
 Northwest MLS / John L. Scott, Inc. and Windermere Re North, Inc.
Northwest MLS / John L. Scott, Inc. and Windermere Re North, Inc. 8440 Bowdoin Way Edmonds, WA 98026
Sold on 03/13/2024
$1,100,000 (USD)
MLS #:
2198401
2198401
Taxes
$7,024(2023)
$7,024(2023)
Lot Size
8,712 SQFT
8,712 SQFT
Type
Single-Family Home
Single-Family Home
Year Built
2002
2002
Style
2 Story
2 Story
Views
Territorial
Territorial
School District
Edmonds
Edmonds
County
Snohomish County
Snohomish County
Community
5 Corners
5 Corners
Listed By
Kim Gaffield, John L. Scott, Inc.
Bought with
Yibekal Kassa, Windermere Re North, Inc.
Yibekal Kassa, Windermere Re North, Inc.
Source
Northwest MLS as distributed by MLS Grid
Last checked Jan 30 2026 at 10:54 PM PST
Northwest MLS as distributed by MLS Grid
Last checked Jan 30 2026 at 10:54 PM PST
Bathroom Details
- Full Bathrooms: 2
- Half Bathroom: 1
Interior Features
- Dining Room
- High Tech Cabling
- Dishwasher
- Microwave
- Disposal
- Hardwood
- Fireplace
- French Doors
- Refrigerator
- Dryer
- Washer
- Double Pane/Storm Window
- Bath Off Primary
- Wall to Wall Carpet
- Skylight(s)
- Vaulted Ceiling(s)
- Stove/Range
- Ceramic Tile
- Ceiling Fan(s)
- Water Heater
- Walk-In Closet(s)
- Jetted Tub
- Walk-In Pantry
Subdivision
- 5 Corners
Lot Information
- Dead End Street
- Paved
- Cul-De-Sac
Property Features
- Deck
- Fenced-Fully
- Gas Available
- Patio
- Outbuildings
- Cable Tv
- High Speed Internet
- Dog Run
- Fireplace: Wood Burning
- Fireplace: 1
- Foundation: Poured Concrete
Flooring
- Hardwood
- Carpet
- Ceramic Tile
Exterior Features
- Stucco
- Wood Products
- Cement Planked
- Roof: Composition
Utility Information
- Sewer: Sewer Connected
- Fuel: Electric, Natural Gas
School Information
- Elementary School: Chase Lake Elem
- Middle School: College Pl Mid
- High School: Edmonds Woodway High
Parking
- Attached Garage
Stories
- 2
Living Area
- 2,053 sqft
Listing Price History
Date
Event
Price
% Change
$ (+/-)
Feb 09, 2024
Listed
$999,950
-
-
Additional Listing Info
- Buyer Brokerage Compensation: 2.5
Buyer's Brokerage Compensation not binding unless confirmed by separate agreement among applicable parties.
Disclaimer: Based on information submitted to the MLS GRID as of 1/30/26 14:54. All data is obtained from various sources and may not have been verified by Windermere Real Estate Services Company, Inc. or MLS GRID. Supplied Open House Information is subject to change without notice. All information should be independently reviewed and verified for accuracy. Properties may or may not be listed by the office/agent presenting the information.



Description