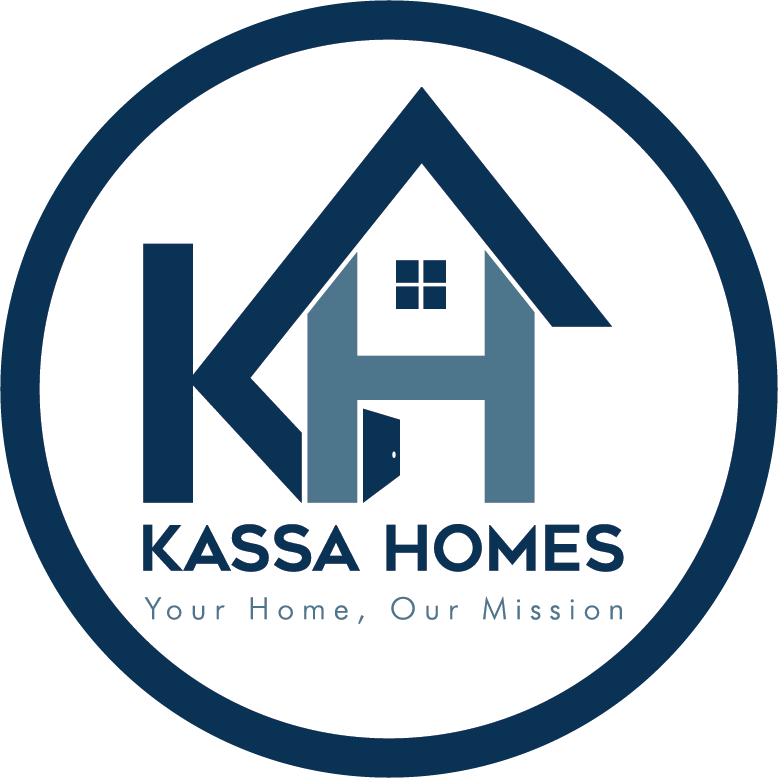


Sold
Listing Courtesy of:  Northwest MLS / John L. Scott Mill Creek and Windermere Re North, Inc.
Northwest MLS / John L. Scott Mill Creek and Windermere Re North, Inc.
 Northwest MLS / John L. Scott Mill Creek and Windermere Re North, Inc.
Northwest MLS / John L. Scott Mill Creek and Windermere Re North, Inc. 2332 125th Place SE Everett, WA 98208
Sold on 06/06/2024
$750,000 (USD)
MLS #:
2229961
2229961
Taxes
$5,327(2024)
$5,327(2024)
Lot Size
3,920 SQFT
3,920 SQFT
Type
Single-Family Home
Single-Family Home
Building Name
Eastgate Estates Ii
Eastgate Estates Ii
Year Built
2001
2001
Style
2 Story
2 Story
Views
Territorial
Territorial
School District
Everett
Everett
County
Snohomish County
Snohomish County
Community
Silver Lake
Silver Lake
Listed By
T.c. Hyatt, John L. Scott Mill Creek
Bought with
Yibekal Kassa, Windermere Re North, Inc.
Yibekal Kassa, Windermere Re North, Inc.
Source
Northwest MLS as distributed by MLS Grid
Last checked Jan 30 2026 at 10:54 PM PST
Northwest MLS as distributed by MLS Grid
Last checked Jan 30 2026 at 10:54 PM PST
Bathroom Details
- Full Bathrooms: 2
- Half Bathroom: 1
Interior Features
- Dining Room
- Disposal
- Fireplace
- French Doors
- Double Pane/Storm Window
- Laminate Hardwood
- Bath Off Primary
- Skylight(s)
- Laminate Tile
- Wall to Wall Carpet
- Walk-In Closet(s)
- Dishwasher(s)
- Dryer(s)
- Microwave(s)
- Refrigerator(s)
- Stove(s)/Range(s)
- Washer(s)
Subdivision
- Silver Lake
Lot Information
- Sidewalk
- Paved
- Cul-De-Sac
Property Features
- Deck
- Fenced-Fully
- Gas Available
- Patio
- Outbuildings
- Cable Tv
- High Speed Internet
- Fireplace: Gas
- Fireplace: 1
Heating and Cooling
- Forced Air
Homeowners Association Information
- Dues: $25/Monthly
Flooring
- Carpet
- Laminate
Exterior Features
- Stone
- Wood
- Roof: Composition
Utility Information
- Sewer: Sewer Connected
- Fuel: Electric, Natural Gas
School Information
- Elementary School: Buyer to Verify
- Middle School: Buyer to Verify
- High School: Buyer to Verify
Parking
- Driveway
- Attached Garage
Stories
- 2
Living Area
- 1,728 sqft
Listing Price History
Date
Event
Price
% Change
$ (+/-)
May 02, 2024
Listed
$724,950
-
-
Additional Listing Info
- Buyer Brokerage Compensation: 3.0
Buyer's Brokerage Compensation not binding unless confirmed by separate agreement among applicable parties.
Disclaimer: Based on information submitted to the MLS GRID as of 1/30/26 14:54. All data is obtained from various sources and may not have been verified by Windermere Real Estate Services Company, Inc. or MLS GRID. Supplied Open House Information is subject to change without notice. All information should be independently reviewed and verified for accuracy. Properties may or may not be listed by the office/agent presenting the information.




Description