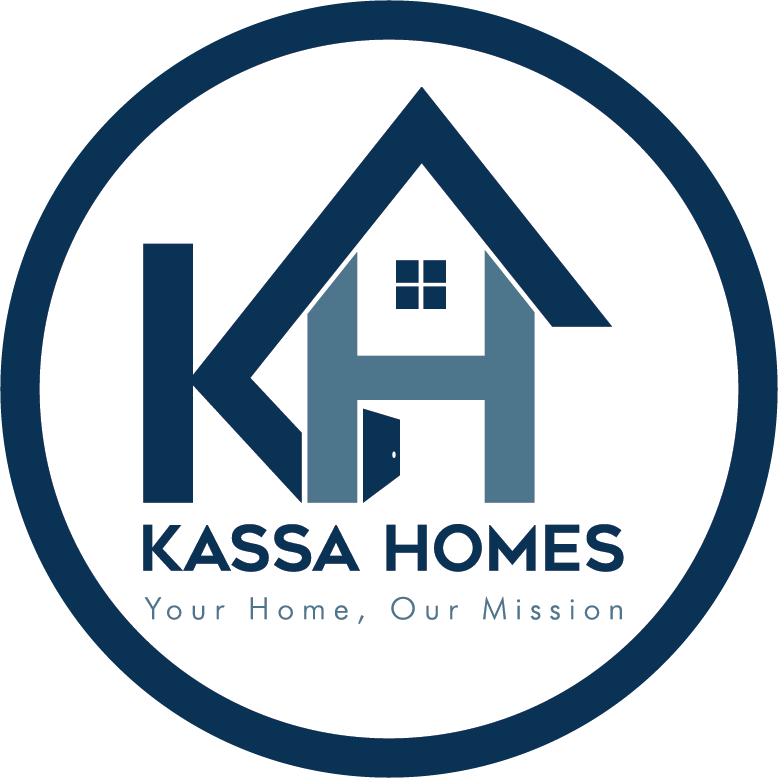


Sold
Listing Courtesy of:  Northwest MLS / The Cascade Team and Windermere Re North, Inc.
Northwest MLS / The Cascade Team and Windermere Re North, Inc.
 Northwest MLS / The Cascade Team and Windermere Re North, Inc.
Northwest MLS / The Cascade Team and Windermere Re North, Inc. 23331 56th Avenue S 15 Kent, WA 98032
Sold on 03/17/2023
$630,000 (USD)
MLS #:
2037366
2037366
Taxes
$5,189(2022)
$5,189(2022)
Type
Townhouse
Townhouse
Building Name
Lakeside at Cypress Cove
Lakeside at Cypress Cove
Year Built
1997
1997
Style
Townhouse
Townhouse
Views
Territorial
Territorial
School District
Kent
Kent
County
King County
King County
Community
The Lakes
The Lakes
Listed By
Laura A. Hodgson, The Cascade Team
Bought with
Yibekal Kassa, Windermere Re North, Inc.
Yibekal Kassa, Windermere Re North, Inc.
Source
Northwest MLS as distributed by MLS Grid
Last checked Jan 31 2026 at 3:34 AM PST
Northwest MLS as distributed by MLS Grid
Last checked Jan 31 2026 at 3:34 AM PST
Bathroom Details
- Full Bathrooms: 2
- Half Bathroom: 1
Interior Features
- Dining Room
- High Tech Cabling
- Dishwasher
- Microwave
- Disposal
- Hardwood
- Refrigerator
- Dryer
- Washer
- Double Pane/Storm Window
- Bath Off Primary
- Wall to Wall Carpet
- Skylight(s)
- Vaulted Ceiling(s)
- Stove/Range
- Ceramic Tile
- Ceiling Fan(s)
- Water Heater
- Walk-In Closet(s)
Subdivision
- The Lakes
Lot Information
- Corner Lot
- Curbs
- Dead End Street
- Paved
- Cul-De-Sac
Property Features
- Fenced-Partially
- Gas Available
- Gated Entry
- Patio
- Outbuildings
- Cable Tv
- High Speed Internet
- Fireplace: 1
- Fireplace: Gas
- Foundation: Poured Concrete
Homeowners Association Information
- Dues: $160/Monthly
Flooring
- Hardwood
- Carpet
- Ceramic Tile
Exterior Features
- Stone
- Wood
- Metal/Vinyl
- Roof: Composition
Utility Information
- Sewer: Sewer Connected
- Fuel: Natural Gas
Parking
- Attached Garage
Living Area
- 1,784 sqft
Listing Price History
Date
Event
Price
% Change
$ (+/-)
Feb 17, 2023
Listed
$600,000
-
-
Disclaimer: Based on information submitted to the MLS GRID as of 1/30/26 19:34. All data is obtained from various sources and may not have been verified by Windermere Real Estate Services Company, Inc. or MLS GRID. Supplied Open House Information is subject to change without notice. All information should be independently reviewed and verified for accuracy. Properties may or may not be listed by the office/agent presenting the information.




Description