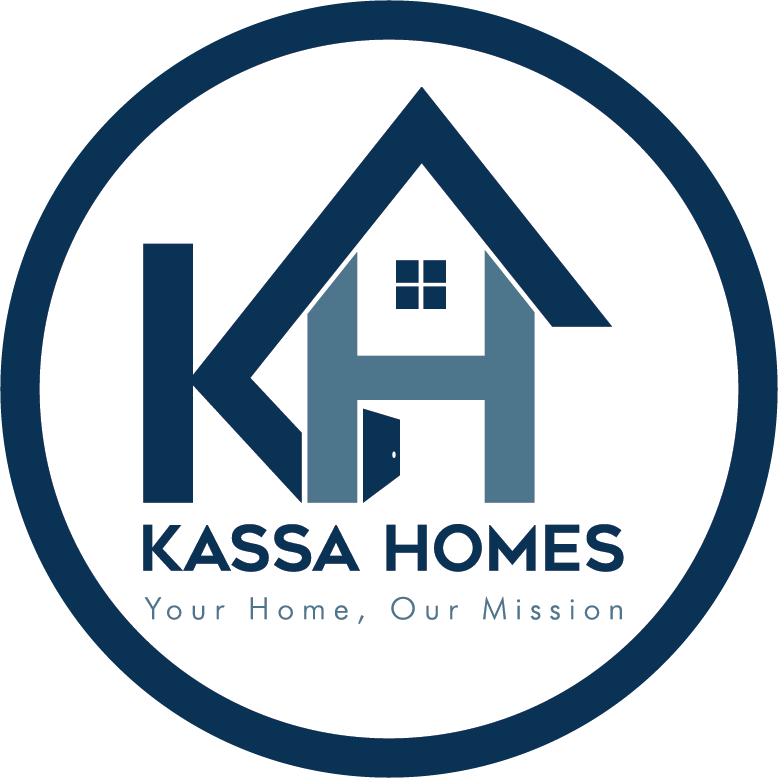


Sold
Listing Courtesy of:  Northwest MLS / Heaton Dainard, LLC and Windermere Re North, Inc.
Northwest MLS / Heaton Dainard, LLC and Windermere Re North, Inc.
 Northwest MLS / Heaton Dainard, LLC and Windermere Re North, Inc.
Northwest MLS / Heaton Dainard, LLC and Windermere Re North, Inc. 7715 13th Street SE Lake Stevens, WA 98258
Sold on 10/05/2023
$760,000 (USD)
MLS #:
2144391
2144391
Taxes
$5,840(2023)
$5,840(2023)
Lot Size
4,356 SQFT
4,356 SQFT
Type
Single-Family Home
Single-Family Home
Year Built
2007
2007
Style
2 Story
2 Story
Views
Territorial
Territorial
School District
Lake Stevens
Lake Stevens
County
Snohomish County
Snohomish County
Community
Lake Stevens
Lake Stevens
Listed By
Anthony Rodriguez, Heaton Dainard, LLC
Bought with
Yibekal Kassa, Windermere Re North, Inc.
Yibekal Kassa, Windermere Re North, Inc.
Source
Northwest MLS as distributed by MLS Grid
Last checked Jan 30 2026 at 10:54 PM PST
Northwest MLS as distributed by MLS Grid
Last checked Jan 30 2026 at 10:54 PM PST
Bathroom Details
- Full Bathrooms: 2
- Half Bathroom: 1
Interior Features
- Dining Room
- Dishwasher
- Microwave
- Fireplace
- Double Oven
- Refrigerator
- Double Pane/Storm Window
- Bath Off Primary
- Stove/Range
- Water Heater
- Walk-In Closet(s)
Subdivision
- Lake Stevens
Lot Information
- Sidewalk
- Paved
Property Features
- Fenced-Fully
- Patio
- Fireplace: 1
- Fireplace: Gas
- Foundation: Poured Concrete
Homeowners Association Information
- Dues: $26/Monthly
Flooring
- Engineered Hardwood
Exterior Features
- Cement Planked
- Roof: Composition
Utility Information
- Sewer: Sewer Connected
- Fuel: Electric, Natural Gas
School Information
- Elementary School: Buyer to Verify
- Middle School: Buyer to Verify
- High School: Buyer to Verify
Parking
- Attached Garage
Stories
- 2
Living Area
- 2,520 sqft
Listing Price History
Date
Event
Price
% Change
$ (+/-)
Aug 21, 2023
Price Changed
$759,999
-1%
-$10,001
Jul 27, 2023
Listed
$770,000
-
-
Disclaimer: Based on information submitted to the MLS GRID as of 1/30/26 14:54. All data is obtained from various sources and may not have been verified by Windermere Real Estate Services Company, Inc. or MLS GRID. Supplied Open House Information is subject to change without notice. All information should be independently reviewed and verified for accuracy. Properties may or may not be listed by the office/agent presenting the information.



Description