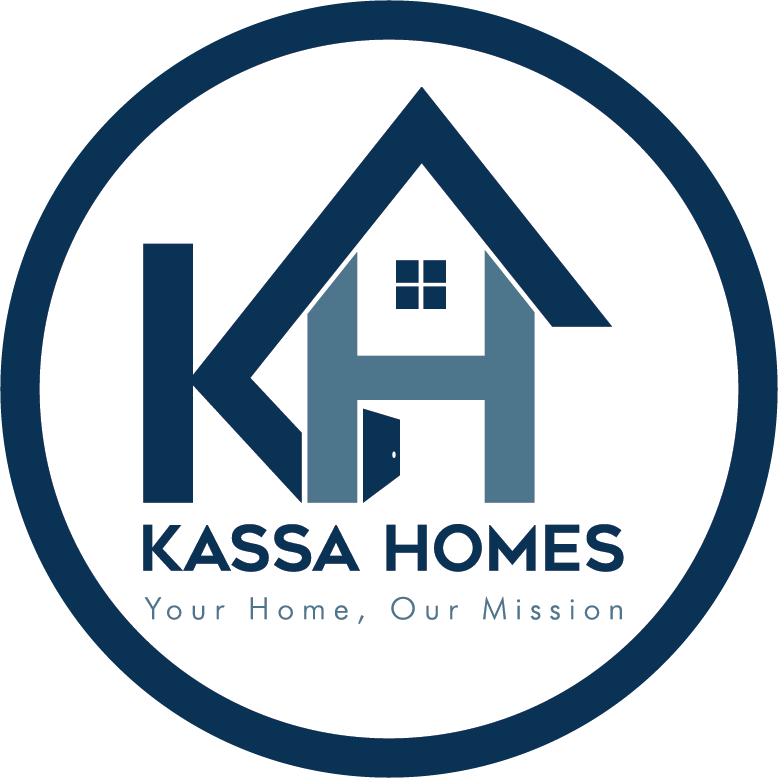


Sold
Listing Courtesy of:  Northwest MLS / Lamb Real Estate and Windermere Re North, Inc.
Northwest MLS / Lamb Real Estate and Windermere Re North, Inc.
 Northwest MLS / Lamb Real Estate and Windermere Re North, Inc.
Northwest MLS / Lamb Real Estate and Windermere Re North, Inc. 8513 12th Street SE Lake Stevens, WA 98258
Sold on 10/24/2023
$675,000 (USD)
MLS #:
2157069
2157069
Taxes
$5,159(2023)
$5,159(2023)
Lot Size
3,485 SQFT
3,485 SQFT
Type
Single-Family Home
Single-Family Home
Year Built
2012
2012
Style
2 Story
2 Story
Views
Territorial
Territorial
School District
Lake Stevens
Lake Stevens
County
Snohomish County
Snohomish County
Community
Lake Stevens
Lake Stevens
Listed By
Brett Ahlin, Lamb Real Estate
Bought with
Yibekal Kassa, Windermere Re North, Inc.
Yibekal Kassa, Windermere Re North, Inc.
Source
Northwest MLS as distributed by MLS Grid
Last checked Jan 31 2026 at 12:17 AM PST
Northwest MLS as distributed by MLS Grid
Last checked Jan 31 2026 at 12:17 AM PST
Bathroom Details
- Full Bathrooms: 2
- Half Bathroom: 1
Interior Features
- Dishwasher
- Microwave
- Fireplace
- Refrigerator
- Laminate
- Double Pane/Storm Window
- Bath Off Primary
- Wall to Wall Carpet
- Stove/Range
- Ceramic Tile
- Water Heater
- Walk-In Pantry
Subdivision
- Lake Stevens
Lot Information
- Curbs
- Sidewalk
- Paved
Property Features
- Fenced-Fully
- Patio
- High Speed Internet
- Fireplace: 1
- Fireplace: Gas
- Foundation: Poured Concrete
Homeowners Association Information
- Dues: $20/Monthly
Flooring
- Vinyl
- Carpet
- Laminate
- Ceramic Tile
- Engineered Hardwood
Exterior Features
- Wood
- Cement Planked
- Roof: Composition
Utility Information
- Sewer: Sewer Connected
- Fuel: Electric, Natural Gas
School Information
- Elementary School: Skyline Elem
- Middle School: Lake Stevens Middle
- High School: Lake Stevens Snr Hig
Parking
- Off Street
- Driveway
- Attached Garage
Stories
- 2
Living Area
- 2,038 sqft
Listing Price History
Date
Event
Price
% Change
$ (+/-)
Sep 08, 2023
Listed
$675,000
-
-
Disclaimer: Based on information submitted to the MLS GRID as of 1/30/26 16:17. All data is obtained from various sources and may not have been verified by Windermere Real Estate Services Company, Inc. or MLS GRID. Supplied Open House Information is subject to change without notice. All information should be independently reviewed and verified for accuracy. Properties may or may not be listed by the office/agent presenting the information.




Description