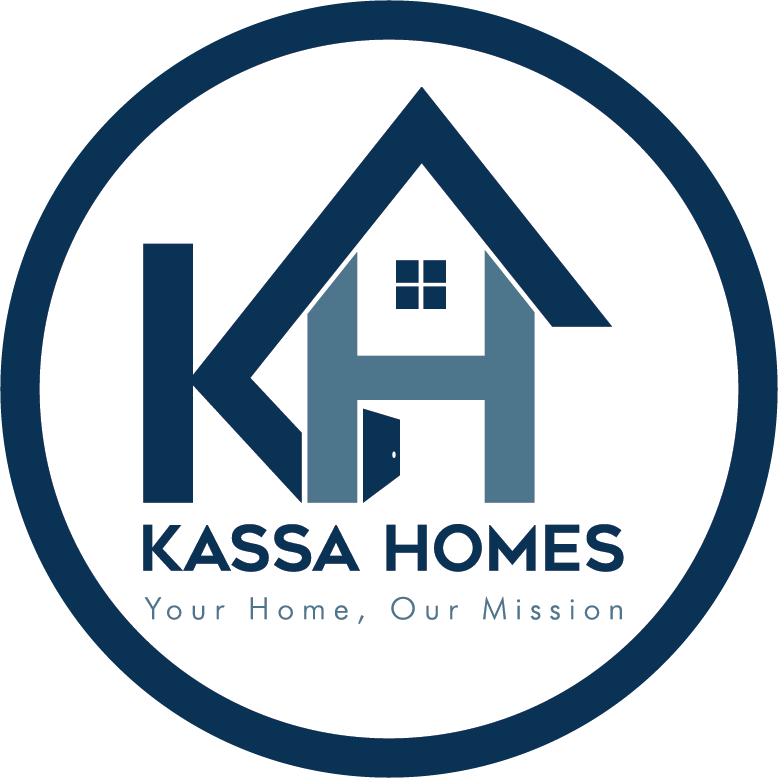


Sold
Listing Courtesy of:  Northwest MLS / Re/Max Northwest Realtors and Windermere Re North, Inc.
Northwest MLS / Re/Max Northwest Realtors and Windermere Re North, Inc.
 Northwest MLS / Re/Max Northwest Realtors and Windermere Re North, Inc.
Northwest MLS / Re/Max Northwest Realtors and Windermere Re North, Inc. 14405 45th Avenue W Lynnwood, WA 98087
Sold on 10/07/2022
$675,000 (USD)
MLS #:
1991023
1991023
Taxes
$5,561(2022)
$5,561(2022)
Lot Size
7,405 SQFT
7,405 SQFT
Type
Single-Family Home
Single-Family Home
Building Name
Forest Green
Forest Green
Year Built
1978
1978
Style
Split Entry
Split Entry
School District
Mukilteo
Mukilteo
County
Snohomish County
Snohomish County
Community
North Lynnwood
North Lynnwood
Listed By
Mary A. Brubaker, Re/Max Northwest Realtors
Bought with
Yibekal Kassa, Windermere Re North, Inc.
Yibekal Kassa, Windermere Re North, Inc.
Source
Northwest MLS as distributed by MLS Grid
Last checked Jan 31 2026 at 12:17 AM PST
Northwest MLS as distributed by MLS Grid
Last checked Jan 31 2026 at 12:17 AM PST
Bathroom Details
- Full Bathroom: 1
- 3/4 Bathrooms: 2
Interior Features
- Dining Room
- Dishwasher
- Disposal
- Hardwood
- Refrigerator
- Laminate
- Double Pane/Storm Window
- Bath Off Primary
- Stove/Range
- Water Heater
- Forced Air
Subdivision
- North Lynnwood
Lot Information
- Corner Lot
- Curbs
- Paved
Property Features
- Deck
- Fenced-Fully
- Patio
- Rv Parking
- Outbuildings
- Fireplace: 2
- Fireplace: Wood Burning
- Foundation: Poured Concrete
Heating and Cooling
- Forced Air
Basement Information
- Daylight
- Finished
Flooring
- Hardwood
- Vinyl
- Laminate
Exterior Features
- Wood
- Roof: Composition
Utility Information
- Utilities: Electricity Available, Sewer Connected
- Sewer: Sewer Connected
- Fuel: Electric
School Information
- Elementary School: Serene Lake Elem
- Middle School: Olympic View Mid
- High School: Kamiak High
Parking
- Off Street
- Rv Parking
- Driveway
- Attached Garage
Living Area
- 2,090 sqft
Listing Price History
Date
Event
Price
% Change
$ (+/-)
Aug 31, 2022
Listed
$675,000
-
-
Disclaimer: Based on information submitted to the MLS GRID as of 1/30/26 16:17. All data is obtained from various sources and may not have been verified by Windermere Real Estate Services Company, Inc. or MLS GRID. Supplied Open House Information is subject to change without notice. All information should be independently reviewed and verified for accuracy. Properties may or may not be listed by the office/agent presenting the information.




Description