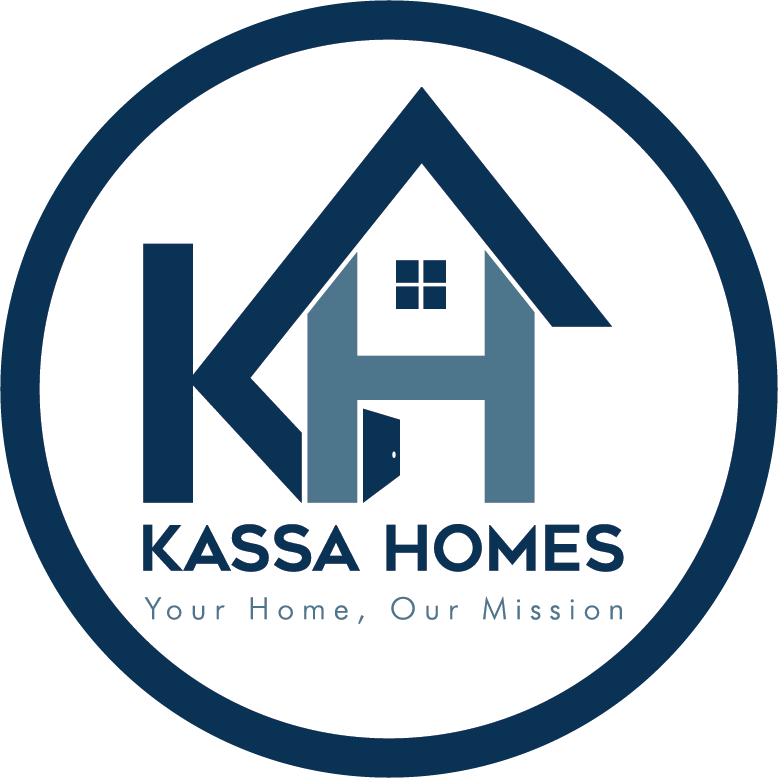
Sold
Listing Courtesy of:  Northwest MLS / Windermere Real Estate/East and Windermere Re North, Inc.
Northwest MLS / Windermere Real Estate/East and Windermere Re North, Inc.
 Northwest MLS / Windermere Real Estate/East and Windermere Re North, Inc.
Northwest MLS / Windermere Real Estate/East and Windermere Re North, Inc. 15720 Manor Way I6 Lynnwood, WA 98087
Sold on 07/11/2024
$575,000 (USD)
MLS #:
2252497
2252497
Taxes
$4,335(2024)
$4,335(2024)
Type
Townhouse
Townhouse
Building Name
Dunhill Terrace
Dunhill Terrace
Year Built
2012
2012
Style
Townhouse
Townhouse
Views
Territorial, Mountain(s)
Territorial, Mountain(s)
School District
Edmonds
Edmonds
County
Snohomish County
Snohomish County
Community
Alderwood
Alderwood
Listed By
Lydie Vieira, Windermere Real Estate/East
Bought with
Yibekal Kassa, Windermere Re North, Inc.
Yibekal Kassa, Windermere Re North, Inc.
Source
Northwest MLS as distributed by MLS Grid
Last checked Jan 31 2026 at 12:17 AM PST
Northwest MLS as distributed by MLS Grid
Last checked Jan 31 2026 at 12:17 AM PST
Bathroom Details
- Full Bathroom: 1
- 3/4 Bathroom: 1
- Half Bathroom: 1
Interior Features
- Disposal
- Fireplace
- Wall to Wall Carpet
- Ceramic Tile
- Dishwasher(s)
- Dryer(s)
- Microwave(s)
- Refrigerator(s)
- Stove(s)/Range(s)
- Washer(s)
Subdivision
- Alderwood
Lot Information
- Curbs
- Dead End Street
- Sidewalk
- Paved
Property Features
- Gas Available
- Cable Tv
- High Speed Internet
- Fireplace: Electric
- Fireplace: 1
Heating and Cooling
- Wall Unit(s)
Homeowners Association Information
- Dues: $387/Monthly
Flooring
- Vinyl
- Carpet
- Ceramic Tile
- Engineered Hardwood
Exterior Features
- Stone
- Wood
- Metal/Vinyl
- Roof: Composition
Utility Information
- Sewer: Available, Sewer Connected
- Fuel: Electric
School Information
- Elementary School: Spruce Primary Sp
- Middle School: Meadowdale Mid
- High School: Meadowdale High
Parking
- Attached Garage
- Off Street
Living Area
- 1,320 sqft
Listing Price History
Date
Event
Price
% Change
$ (+/-)
Jun 13, 2024
Listed
$549,999
-
-
Additional Listing Info
- Buyer Brokerage Compensation: 3
Buyer's Brokerage Compensation not binding unless confirmed by separate agreement among applicable parties.
Disclaimer: Based on information submitted to the MLS GRID as of 1/30/26 16:17. All data is obtained from various sources and may not have been verified by Windermere Real Estate Services Company, Inc. or MLS GRID. Supplied Open House Information is subject to change without notice. All information should be independently reviewed and verified for accuracy. Properties may or may not be listed by the office/agent presenting the information.



Description