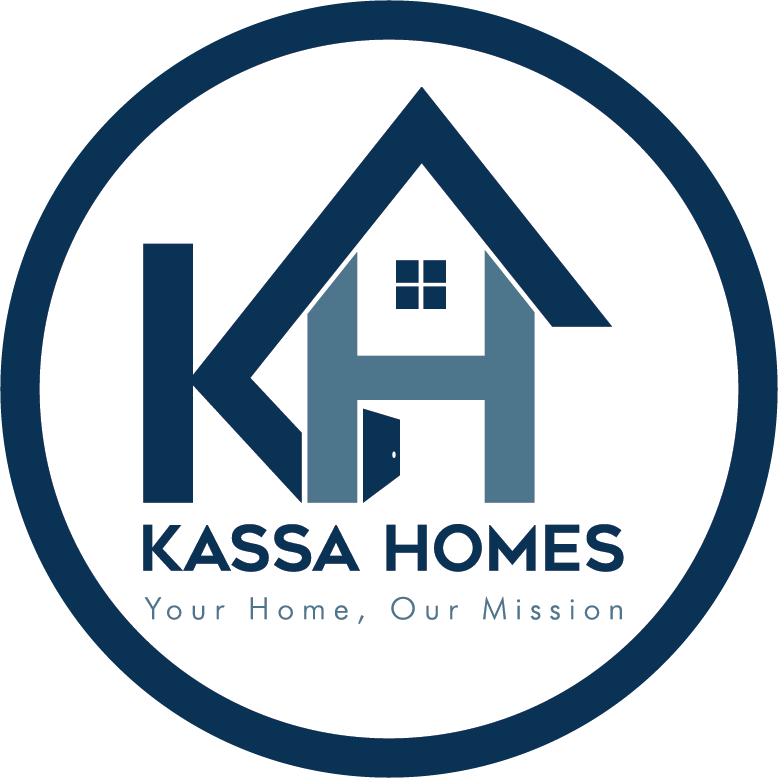


Sold
Listing Courtesy of:  Northwest MLS / Redfin and Windermere Re North, Inc.
Northwest MLS / Redfin and Windermere Re North, Inc.
 Northwest MLS / Redfin and Windermere Re North, Inc.
Northwest MLS / Redfin and Windermere Re North, Inc. 17508 32nd Avenue W Lynnwood, WA 98037
Sold on 07/25/2024
$1,400,000 (USD)
MLS #:
2253478
2253478
Taxes
$8,313(2024)
$8,313(2024)
Lot Size
9,583 SQFT
9,583 SQFT
Type
Single-Family Home
Single-Family Home
Building Name
Lynnwood Maple Rdg Short
Lynnwood Maple Rdg Short
Year Built
2019
2019
Style
2 Story
2 Story
School District
Edmonds
Edmonds
County
Snohomish County
Snohomish County
Community
Lynnwood
Lynnwood
Listed By
Joey Keeler, Redfin
Bought with
Yibekal Kassa, Windermere Re North, Inc.
Yibekal Kassa, Windermere Re North, Inc.
Source
Northwest MLS as distributed by MLS Grid
Last checked Jan 30 2026 at 10:54 PM PST
Northwest MLS as distributed by MLS Grid
Last checked Jan 30 2026 at 10:54 PM PST
Bathroom Details
- Full Bathrooms: 2
- 3/4 Bathroom: 1
Interior Features
- Dining Room
- High Tech Cabling
- Disposal
- Fireplace
- Smart Wired
- Double Pane/Storm Window
- Laminate Hardwood
- Bath Off Primary
- Ceiling Fan(s)
- Water Heater
- Walk-In Closet(s)
- Security System
- Walk-In Pantry
- Dishwasher(s)
- Dryer(s)
- Microwave(s)
- Refrigerator(s)
- Stove(s)/Range(s)
- Washer(s)
Subdivision
- Lynnwood
Lot Information
- Dead End Street
Property Features
- Fenced-Fully
- Patio
- Irrigation
- Electric Car Charging
- Cable Tv
- High Speed Internet
- Fireplace: Gas
- Fireplace: 2
- Foundation: Poured Concrete
Heating and Cooling
- Forced Air
Flooring
- Laminate
Exterior Features
- Stone
- Cement Planked
- Roof: Composition
Utility Information
- Sewer: Sewer Connected
- Fuel: Electric, Natural Gas
School Information
- Elementary School: Buyer to Verify
- Middle School: Buyer to Verify
- High School: Buyer to Verify
Parking
- Driveway
- Attached Garage
Stories
- 2
Living Area
- 2,981 sqft
Listing Price History
Date
Event
Price
% Change
$ (+/-)
Jun 21, 2024
Listed
$1,298,000
-
-
Additional Listing Info
- Buyer Brokerage Compensation: 2.5
Buyer's Brokerage Compensation not binding unless confirmed by separate agreement among applicable parties.
Disclaimer: Based on information submitted to the MLS GRID as of 1/30/26 14:54. All data is obtained from various sources and may not have been verified by Windermere Real Estate Services Company, Inc. or MLS GRID. Supplied Open House Information is subject to change without notice. All information should be independently reviewed and verified for accuracy. Properties may or may not be listed by the office/agent presenting the information.




Description