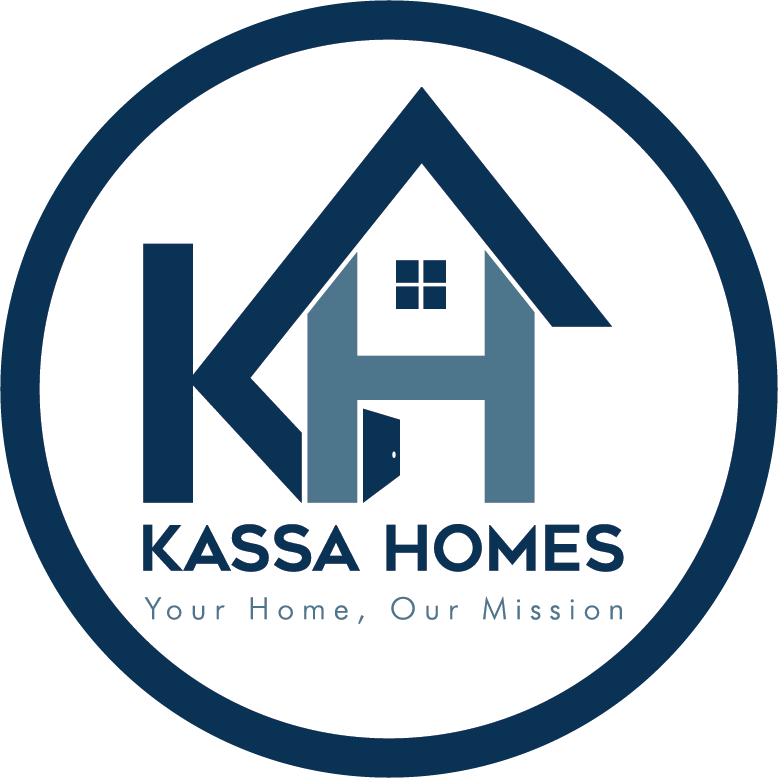


Sold
Listing Courtesy of:  Northwest MLS / John L. Scott, Inc. and Windermere Re North, Inc.
Northwest MLS / John L. Scott, Inc. and Windermere Re North, Inc.
 Northwest MLS / John L. Scott, Inc. and Windermere Re North, Inc.
Northwest MLS / John L. Scott, Inc. and Windermere Re North, Inc. 18127 56th Avenue W Lynnwood, WA 98037
Sold on 09/15/2022
$850,000 (USD)
MLS #:
1959437
1959437
Taxes
$4,753(2019)
$4,753(2019)
Lot Size
8,712 SQFT
8,712 SQFT
Type
Single-Family Home
Single-Family Home
Building Name
Admiralty Woods
Admiralty Woods
Year Built
1977
1977
Style
Split Entry
Split Entry
Views
Territorial
Territorial
School District
Edmonds
Edmonds
County
Snohomish County
Snohomish County
Community
Lynnwood
Lynnwood
Listed By
Alan Arafat, John L. Scott, Inc.
Bought with
Yibekal Kassa, Windermere Re North, Inc.
Yibekal Kassa, Windermere Re North, Inc.
Source
Northwest MLS as distributed by MLS Grid
Last checked Jan 30 2026 at 9:47 PM PST
Northwest MLS as distributed by MLS Grid
Last checked Jan 30 2026 at 9:47 PM PST
Bathroom Details
- Full Bathrooms: 2
- 3/4 Bathroom: 1
Interior Features
- Dining Room
- Dishwasher
- Microwave
- Refrigerator
- Dryer
- Washer
- Ceramic Tile
- Laminate
- Double Pane/Storm Window
- Bath Off Primary
- Skylight(s)
- Wall to Wall Carpet
- Ceiling Fan(s)
- Water Heater
- Security System
- Second Kitchen
- Forced Air
Subdivision
- Lynnwood
Lot Information
- Curbs
- Dead End Street
- Paved
Property Features
- Deck
- Fenced-Fully
- Patio
- Cable Tv
- Fireplace: Gas
- Fireplace: 2
- Foundation: Poured Concrete
Heating and Cooling
- Forced Air
Basement Information
- Daylight
- Finished
Flooring
- Ceramic Tile
- Slate
- Carpet
- Laminate
Exterior Features
- Metal/Vinyl
- Roof: Composition
Utility Information
- Utilities: Electricity Available, Sewer Connected, Natural Gas Connected, Cable Connected
- Sewer: Sewer Connected
- Fuel: Electric, Natural Gas
School Information
- Elementary School: Lynndale Elemld
- Middle School: Meadowdale Mid
- High School: Meadowdale High
Parking
- Attached Garage
Living Area
- 2,325 sqft
Listing Price History
Date
Event
Price
% Change
$ (+/-)
Jun 30, 2022
Listed
$899,000
-
-
Disclaimer: Based on information submitted to the MLS GRID as of 1/30/26 13:47. All data is obtained from various sources and may not have been verified by Windermere Real Estate Services Company, Inc. or MLS GRID. Supplied Open House Information is subject to change without notice. All information should be independently reviewed and verified for accuracy. Properties may or may not be listed by the office/agent presenting the information.



Description