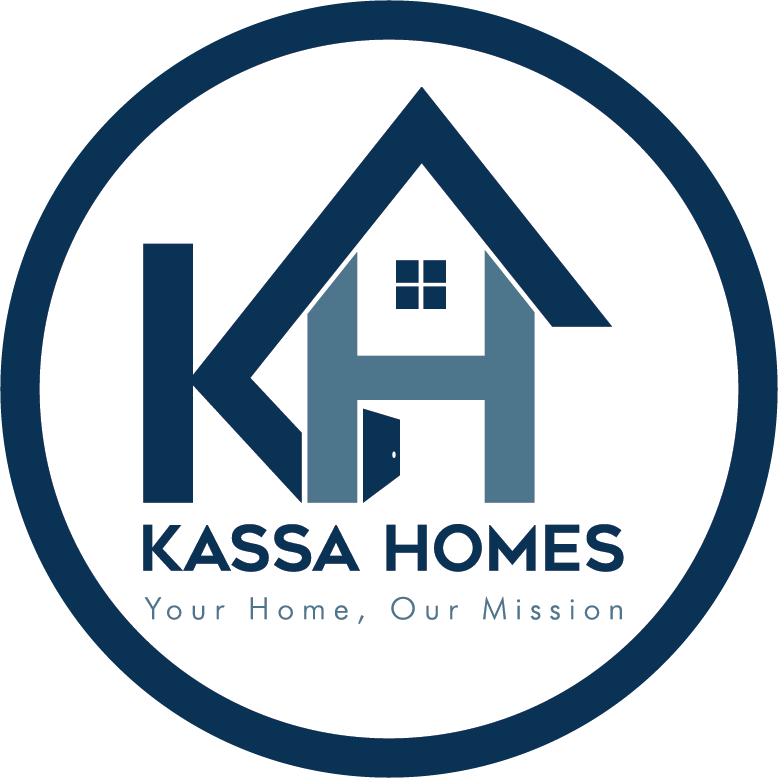


Sold
Listing Courtesy of:  Northwest MLS / Keller Williams Eastside and Windermere Re North, Inc.
Northwest MLS / Keller Williams Eastside and Windermere Re North, Inc.
 Northwest MLS / Keller Williams Eastside and Windermere Re North, Inc.
Northwest MLS / Keller Williams Eastside and Windermere Re North, Inc. 18211 59th Place W Lynnwood, WA 98037
Sold on 05/13/2025
$850,000 (USD)
MLS #:
2351783
2351783
Taxes
$5,309(2024)
$5,309(2024)
Lot Size
9,583 SQFT
9,583 SQFT
Type
Single-Family Home
Single-Family Home
Year Built
1965
1965
Style
Split Entry
Split Entry
Views
Territorial
Territorial
School District
Edmonds
Edmonds
County
Snohomish County
Snohomish County
Community
Lynnwood
Lynnwood
Listed By
Kim Klingenberg, Keller Williams Eastside
Bought with
Yibekal Kassa, Windermere Re North, Inc.
Yibekal Kassa, Windermere Re North, Inc.
Source
Northwest MLS as distributed by MLS Grid
Last checked Jan 30 2026 at 9:47 PM PST
Northwest MLS as distributed by MLS Grid
Last checked Jan 30 2026 at 9:47 PM PST
Bathroom Details
- Full Bathroom: 1
- 3/4 Bathroom: 1
- Half Bathroom: 1
Interior Features
- Double Pane/Storm Window
- Bath Off Primary
- Dishwasher(s)
- Dryer(s)
- Refrigerator(s)
- Stove(s)/Range(s)
- Washer(s)
Subdivision
- Lynnwood
Lot Information
- Corner Lot
- Cul-De-Sac
- Curbs
- Sidewalk
- Paved
Property Features
- Cable Tv
- Deck
- Fenced-Fully
- Patio
- High Speed Internet
- Fireplace: 0
- Fireplace: Wood Burning
- Foundation: Poured Concrete
Heating and Cooling
- Forced Air
Basement Information
- Finished
Flooring
- Stone
- Carpet
- Laminate
Exterior Features
- Wood
- Roof: See Remarks
Utility Information
- Sewer: Sewer Connected
- Fuel: Electric
School Information
- Elementary School: Lynndale Elemld
- Middle School: Meadowdale Mid
- High School: Meadowdale High
Parking
- Attached Garage
Living Area
- 2,106 sqft
Listing Price History
Date
Event
Price
% Change
$ (+/-)
Mar 28, 2025
Listed
$850,000
-
-
Additional Listing Info
- Buyer Brokerage Compensation: 2.5
Buyer's Brokerage Compensation not binding unless confirmed by separate agreement among applicable parties.
Disclaimer: Based on information submitted to the MLS GRID as of 1/30/26 13:47. All data is obtained from various sources and may not have been verified by Windermere Real Estate Services Company, Inc. or MLS GRID. Supplied Open House Information is subject to change without notice. All information should be independently reviewed and verified for accuracy. Properties may or may not be listed by the office/agent presenting the information.



Description