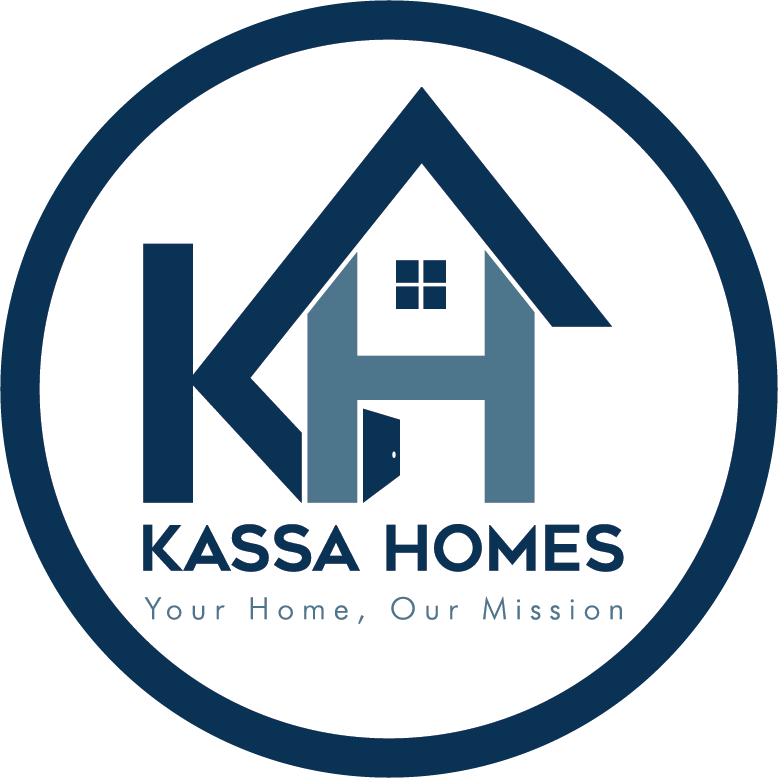


Sold
Listing Courtesy of:  Northwest MLS / Realty Executives Brio and Windermere Re North, Inc.
Northwest MLS / Realty Executives Brio and Windermere Re North, Inc.
 Northwest MLS / Realty Executives Brio and Windermere Re North, Inc.
Northwest MLS / Realty Executives Brio and Windermere Re North, Inc. 2412 135th Place SW Lynnwood, WA 98087
Sold on 12/05/2023
$685,000 (USD)
MLS #:
2155062
2155062
Taxes
$5,501(2023)
$5,501(2023)
Lot Size
3,693 SQFT
3,693 SQFT
Type
Single-Family Home
Single-Family Home
Year Built
2004
2004
Style
2 Story
2 Story
Views
Territorial
Territorial
School District
Mukilteo
Mukilteo
County
Snohomish County
Snohomish County
Community
Lake Stickney
Lake Stickney
Listed By
Jina Fiveash, Realty Executives Brio
Bought with
Yibekal Kassa, Windermere Re North, Inc.
Yibekal Kassa, Windermere Re North, Inc.
Source
Northwest MLS as distributed by MLS Grid
Last checked Jan 31 2026 at 12:17 AM PST
Northwest MLS as distributed by MLS Grid
Last checked Jan 31 2026 at 12:17 AM PST
Bathroom Details
- Full Bathrooms: 2
- Half Bathroom: 1
Interior Features
- Dishwasher
- Microwave
- Disposal
- Fireplace
- Refrigerator
- Dryer
- Washer
- Double Pane/Storm Window
- Bath Off Primary
- Wall to Wall Carpet
- Skylight(s)
- Vaulted Ceiling(s)
- Stove/Range
- Water Heater
- Walk-In Closet(s)
- Security System
Subdivision
- Lake Stickney
Lot Information
- Curbs
- Paved
- Secluded
Property Features
- Deck
- Fenced-Fully
- Gas Available
- Patio
- Cable Tv
- Fireplace: Gas
- Fireplace: 1
- Foundation: Poured Concrete
Homeowners Association Information
- Dues: $20/Monthly
Flooring
- Vinyl
- Carpet
Exterior Features
- Stone
- Metal/Vinyl
- Roof: Composition
Utility Information
- Sewer: Sewer Connected
- Fuel: Natural Gas
School Information
- Elementary School: Buyer to Verify
- Middle School: Buyer to Verify
- High School: Buyer to Verify
Parking
- Driveway
- Attached Garage
- Off Street
Stories
- 2
Living Area
- 1,872 sqft
Listing Price History
Date
Event
Price
% Change
$ (+/-)
Aug 24, 2023
Listed
$679,500
-
-
Disclaimer: Based on information submitted to the MLS GRID as of 1/30/26 16:17. All data is obtained from various sources and may not have been verified by Windermere Real Estate Services Company, Inc. or MLS GRID. Supplied Open House Information is subject to change without notice. All information should be independently reviewed and verified for accuracy. Properties may or may not be listed by the office/agent presenting the information.



Description