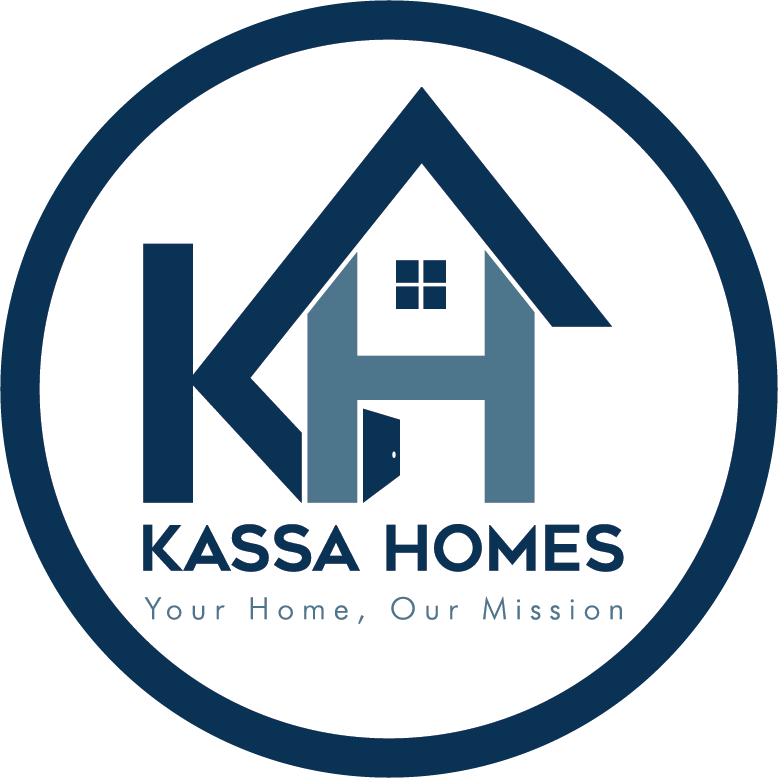


Listing Courtesy of:  Northwest MLS / Veteran Realty Services and Coldwell Banker Bain
Northwest MLS / Veteran Realty Services and Coldwell Banker Bain
 Northwest MLS / Veteran Realty Services and Coldwell Banker Bain
Northwest MLS / Veteran Realty Services and Coldwell Banker Bain 4426 127th Place NE Marysville, WA 98271
Sold (3 Days)
$650,000
MLS #:
1874325
1874325
Taxes
$4,539(2021)
$4,539(2021)
Lot Size
7,405 SQFT
7,405 SQFT
Type
Single-Family Home
Single-Family Home
Year Built
1978
1978
Style
Split Entry
Split Entry
School District
Marysville
Marysville
County
Snohomish County
Snohomish County
Community
Marysville
Marysville
Listed By
Daniel Pradera, Veteran Realty Services
Bought with
Yibekal Kassa, Coldwell Banker Bain
Yibekal Kassa, Coldwell Banker Bain
Source
Northwest MLS as distributed by MLS Grid
Last checked Dec 22 2024 at 12:02 PM PST
Northwest MLS as distributed by MLS Grid
Last checked Dec 22 2024 at 12:02 PM PST
Bathroom Details
- Full Bathroom: 1
- 3/4 Bathrooms: 2
Interior Features
- Washer
- Stove/Range
- Refrigerator
- Microwave
- Dryer
- Dishwasher
- Water Heater
- Fireplace
- Dining Room
- Double Pane/Storm Window
- Ceiling Fan(s)
- Bath Off Primary
- Wall to Wall Carpet
- Ceramic Tile
- Forced Air
Subdivision
- Marysville
Lot Information
- Paved
Property Features
- Outbuildings
- High Speed Internet
- Gas Available
- Fenced-Fully
- Deck
- Cable Tv
- Fireplace: Wood Burning
- Fireplace: 2
- Foundation: Poured Concrete
Basement Information
- Finished
Flooring
- Carpet
- Vinyl
- Ceramic Tile
Exterior Features
- Wood Products
- Metal/Vinyl
- Roof: Composition
Utility Information
- Sewer: Sewer Connected
- Fuel: Natural Gas
School Information
- Elementary School: Buyer to Verify
- Middle School: Buyer to Verify
- High School: Buyer to Verify
Parking
- Attached Garage
- Driveway
Living Area
- 2,464 sqft
Disclaimer: Based on information submitted to the MLS GRID as of 12/22/24 04:02. All data is obtained from various sources and may not have been verified by broker or MLS GRID. Supplied Open House Information is subject to change without notice. All information should be independently reviewed and verified for accuracy. Properties may or may not be listed by the office/agent presenting the information.



Description