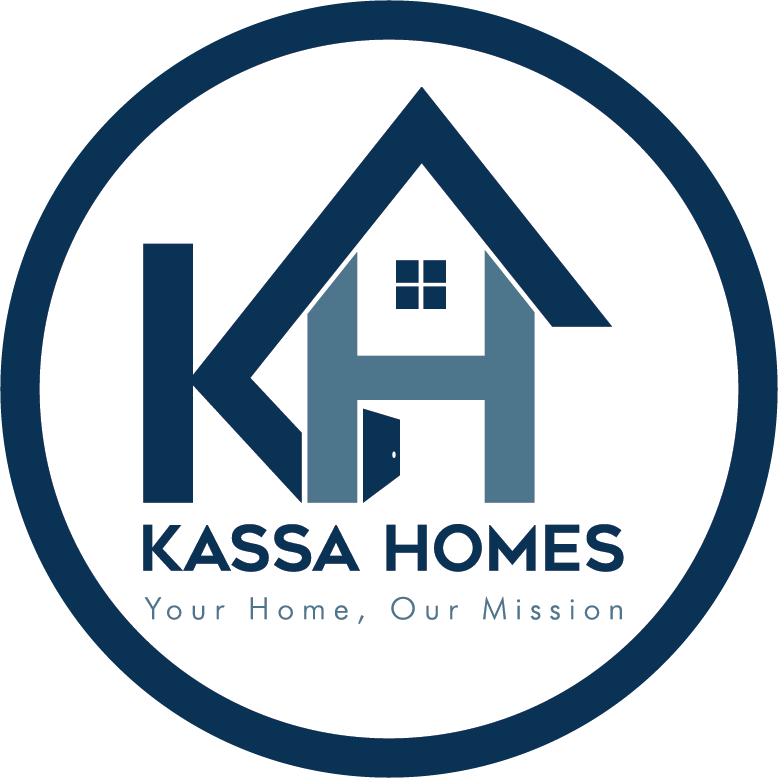


Sold
Listing Courtesy of:  Northwest MLS / Keller Williams Realty Bothell and Windermere Re North, Inc.
Northwest MLS / Keller Williams Realty Bothell and Windermere Re North, Inc.
 Northwest MLS / Keller Williams Realty Bothell and Windermere Re North, Inc.
Northwest MLS / Keller Williams Realty Bothell and Windermere Re North, Inc. 7460 87th Drive NE Marysville, WA 98270
Sold on 09/12/2025
$765,000 (USD)
MLS #:
2418847
2418847
Taxes
$5,314(2025)
$5,314(2025)
Lot Size
3,485 SQFT
3,485 SQFT
Type
Single-Family Home
Single-Family Home
Year Built
2024
2024
Style
2 Story
2 Story
Views
Territorial
Territorial
School District
Marysville
Marysville
County
Snohomish County
Snohomish County
Community
Getchell
Getchell
Listed By
Dianna Cantu-Long, Keller Williams Realty Bothell
Bought with
Yibekal Kassa, Windermere Re North, Inc.
Yibekal Kassa, Windermere Re North, Inc.
Source
Northwest MLS as distributed by MLS Grid
Last checked Jan 30 2026 at 10:54 PM PST
Northwest MLS as distributed by MLS Grid
Last checked Jan 30 2026 at 10:54 PM PST
Bathroom Details
- Full Bathrooms: 3
- 3/4 Bathroom: 1
Interior Features
- High Tech Cabling
- Disposal
- Fireplace
- Loft
- Double Pane/Storm Window
- Bath Off Primary
- Vaulted Ceiling(s)
- Water Heater
- Walk-In Closet(s)
- Dining Room
- Dishwasher(s)
- Dryer(s)
- Refrigerator(s)
- Stove(s)/Range(s)
- Microwave(s)
- Washer(s)
Subdivision
- Getchell
Lot Information
- Corner Lot
- Sidewalk
- Paved
Property Features
- Fenced-Fully
- Patio
- Cable Tv
- High Speed Internet
- Fireplace: Electric
- Fireplace: 1
- Foundation: Poured Concrete
Heating and Cooling
- Heat Pump
Homeowners Association Information
- Dues: $77/Monthly
Flooring
- Vinyl Plank
Exterior Features
- Cement Planked
- Roof: Composition
Utility Information
- Sewer: Sewer Connected
- Fuel: Electric
School Information
- Elementary School: Buyer to Verify
- Middle School: Buyer to Verify
- High School: Buyer to Verify
Parking
- Attached Garage
Stories
- 2
Living Area
- 2,543 sqft
Listing Price History
Date
Event
Price
% Change
$ (+/-)
Aug 08, 2025
Listed
$765,000
-
-
Additional Listing Info
- Buyer Brokerage Compensation: 2.5
Buyer's Brokerage Compensation not binding unless confirmed by separate agreement among applicable parties.
Disclaimer: Based on information submitted to the MLS GRID as of 1/30/26 14:54. All data is obtained from various sources and may not have been verified by Windermere Real Estate Services Company, Inc. or MLS GRID. Supplied Open House Information is subject to change without notice. All information should be independently reviewed and verified for accuracy. Properties may or may not be listed by the office/agent presenting the information.



Description