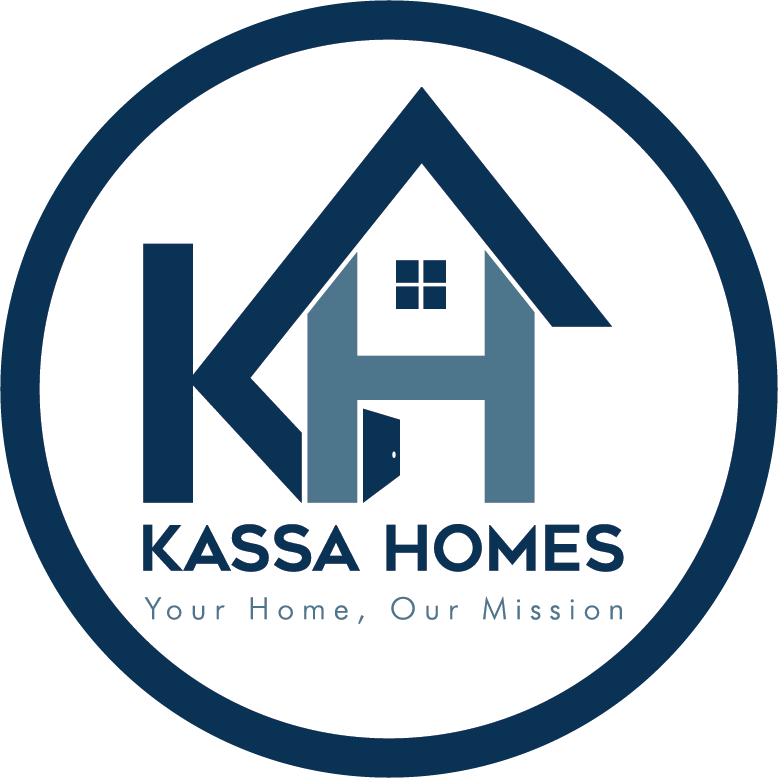


Sold
Listing Courtesy of:  Northwest MLS / Heaton Dainard, LLC and Windermere Re North, Inc.
Northwest MLS / Heaton Dainard, LLC and Windermere Re North, Inc.
 Northwest MLS / Heaton Dainard, LLC and Windermere Re North, Inc.
Northwest MLS / Heaton Dainard, LLC and Windermere Re North, Inc. 13524 29th Avenue SE Mill Creek, WA 98012
Sold on 06/07/2024
$701,000 (USD)
MLS #:
2055880
2055880
Taxes
$4,085(2021)
$4,085(2021)
Lot Size
10,019 SQFT
10,019 SQFT
Type
Single-Family Home
Single-Family Home
Year Built
1968
1968
Style
1 Story
1 Story
Views
Territorial
Territorial
School District
Everett
Everett
County
Snohomish County
Snohomish County
Community
Mill Creek
Mill Creek
Listed By
Deniel Yi, Heaton Dainard, LLC
Bought with
Yibekal Kassa, Windermere Re North, Inc.
Yibekal Kassa, Windermere Re North, Inc.
Source
Northwest MLS as distributed by MLS Grid
Last checked Jan 31 2026 at 12:17 AM PST
Northwest MLS as distributed by MLS Grid
Last checked Jan 31 2026 at 12:17 AM PST
Bathroom Details
- Full Bathrooms: 2
Interior Features
- Dining Room
- Disposal
- Fireplace
- Double Pane/Storm Window
- Laminate Hardwood
- Water Heater
- Dishwasher(s)
- Dryer(s)
- Microwave(s)
- Refrigerator(s)
- Stove(s)/Range(s)
- Washer(s)
Subdivision
- Mill Creek
Lot Information
- Paved
- Secluded
- Cul-De-Sac
- Open Space
Property Features
- Fenced-Partially
- Cable Tv
- High Speed Internet
- Fireplace: Wood Burning
- Fireplace: 1
- Foundation: Poured Concrete
Heating and Cooling
- Forced Air
Flooring
- Laminate
Exterior Features
- Metal/Vinyl
- Roof: Composition
Utility Information
- Sewer: Septic Tank
- Fuel: Natural Gas
School Information
- Elementary School: Penny Creek Elem
- Middle School: Heatherwood Mid
- High School: Henry M. Jackson Hig
Parking
- Driveway
- Attached Garage
Stories
- 1
Living Area
- 1,286 sqft
Listing Price History
Date
Event
Price
% Change
$ (+/-)
Nov 29, 2023
Price Changed
$674,950
-2%
-$15,000
Nov 15, 2023
Price Changed
$689,950
-1%
-$6,000
Oct 17, 2023
Price Changed
$695,950
-1%
-$4,000
Sep 26, 2023
Price Changed
$699,950
-1%
-$5,000
Sep 24, 2023
Price Changed
$704,950
-1%
-$5,000
Sep 06, 2023
Price Changed
$709,950
-1%
-$9,550
Jul 10, 2023
Price Changed
$719,500
-1%
-$10,450
Jun 13, 2023
Price Changed
$729,950
-1%
-$5,000
Jun 06, 2023
Price Changed
$734,950
-1%
-$5,000
Jun 02, 2023
Price Changed
$739,950
-1%
-$5,000
May 15, 2023
Price Changed
$744,950
-1%
-$5,000
Apr 13, 2023
Listed
$749,950
-
-
Additional Listing Info
- Buyer Brokerage Compensation: 2.5%
Buyer's Brokerage Compensation not binding unless confirmed by separate agreement among applicable parties.
Disclaimer: Based on information submitted to the MLS GRID as of 1/30/26 16:17. All data is obtained from various sources and may not have been verified by Windermere Real Estate Services Company, Inc. or MLS GRID. Supplied Open House Information is subject to change without notice. All information should be independently reviewed and verified for accuracy. Properties may or may not be listed by the office/agent presenting the information.



Description