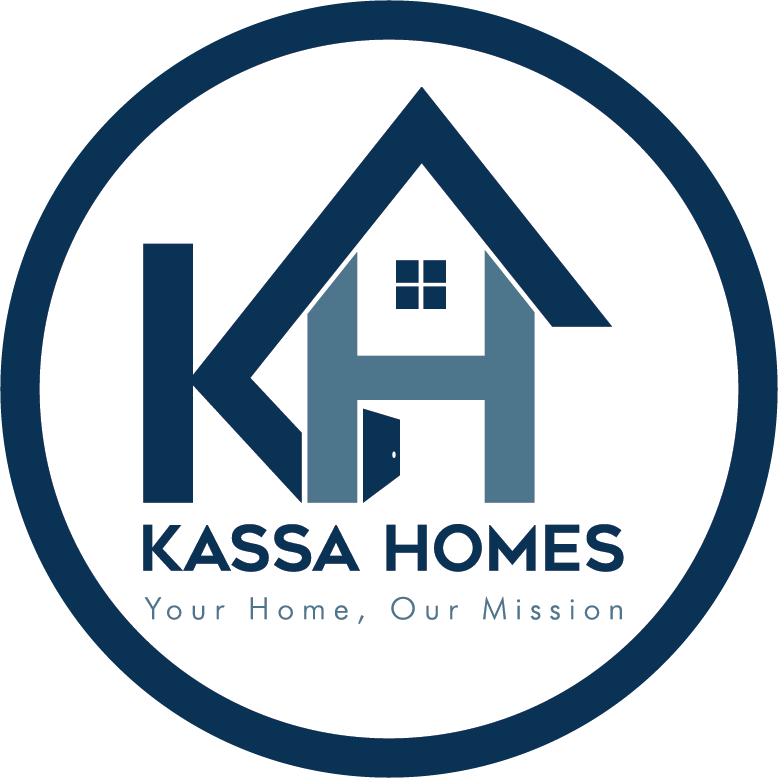


Listing Courtesy of:  Northwest MLS / Windermere Real Estate/North, Inc. / Christopher Rigby and Kelly Right Re Of Seattle LLC
Northwest MLS / Windermere Real Estate/North, Inc. / Christopher Rigby and Kelly Right Re Of Seattle LLC
 Northwest MLS / Windermere Real Estate/North, Inc. / Christopher Rigby and Kelly Right Re Of Seattle LLC
Northwest MLS / Windermere Real Estate/North, Inc. / Christopher Rigby and Kelly Right Re Of Seattle LLC 3210 145th Place SE Mill Creek, WA 98012
Sold (6 Days)
$1,495,000

MLS #:
2215174
2215174
Taxes
$9,606(2024)
$9,606(2024)
Lot Size
9,148 SQFT
9,148 SQFT
Type
Single-Family Home
Single-Family Home
Building Name
Brighton at Mill Creek
Brighton at Mill Creek
Year Built
1998
1998
Style
2 Story
2 Story
Views
Territorial
Territorial
School District
Everett
Everett
County
Snohomish County
Snohomish County
Community
Mill Creek
Mill Creek
Listed By
Christopher Rigby, Windermere Real Estate/North, Inc.
Bought with
Puneet Sachdeva, Kelly Right Re Of Seattle LLC
Puneet Sachdeva, Kelly Right Re Of Seattle LLC
Source
Northwest MLS as distributed by MLS Grid
Last checked May 5 2024 at 12:05 AM PDT
Northwest MLS as distributed by MLS Grid
Last checked May 5 2024 at 12:05 AM PDT
Bathroom Details
- Full Bathrooms: 2
- Half Bathroom: 1
Interior Features
- Dining Room
- Disposal
- Hardwood
- Fireplace
- Bath Off Primary
- Wall to Wall Carpet
- Vaulted Ceiling(s)
- Ceramic Tile
- Water Heater
- Walk-In Closet(s)
- Walk-In Pantry
- Dishwasher(s)
- Dryer(s)
- Refrigerator(s)
- Stove(s)/Range(s)
- Washer(s)
- Microwave(s)
Subdivision
- Mill Creek
Lot Information
- Corner Lot
- Curbs
- Sidewalk
- Paved
Property Features
- Deck
- Fenced-Fully
- Rooftop Deck
- Outbuildings
- Fireplace: Gas
- Fireplace: 1
- Foundation: Poured Concrete
Heating and Cooling
- 90%+ High Efficiency
Homeowners Association Information
- Dues: $500/Annually
Flooring
- Hardwood
- Carpet
- Ceramic Tile
Exterior Features
- Stone
- Cement/Concrete
- Roof: Composition
Utility Information
- Sewer: Sewer Connected
- Fuel: Electric, Natural Gas
School Information
- Elementary School: Mill Creek Elem
- Middle School: Heatherwood Mid
- High School: Henry M. Jackson Hig
Parking
- Driveway
- Attached Garage
Stories
- 2
Living Area
- 2,734 sqft
Additional Listing Info
- Buyer Brokerage Commission: 2.5
Disclaimer: Based on information submitted to the MLS GRID as of 2024 5/4/24 17:05. All data is obtained from various sources and may not have been verified by broker or MLS GRID. Supplied Open House Information is subject to change without notice. All information should be independently reviewed and verified for accuracy. Properties may or may not be listed by the office/agent presenting the information.



Description