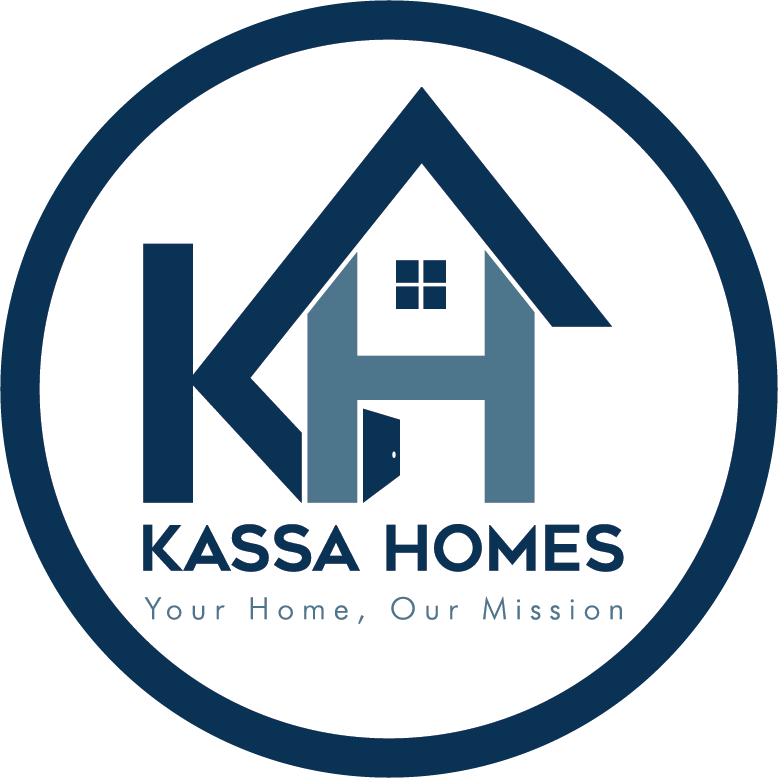


Sold
Listing Courtesy of:  Northwest MLS / Dr Horton and Windermere Re North, Inc.
Northwest MLS / Dr Horton and Windermere Re North, Inc.
 Northwest MLS / Dr Horton and Windermere Re North, Inc.
Northwest MLS / Dr Horton and Windermere Re North, Inc. 18930 Liberty Ridge Lane 953 Puyallup, WA 98375
Sold on 05/31/2023
$613,995 (USD)
MLS #:
2041474
2041474
Lot Size
6,621 SQFT
6,621 SQFT
Type
Single-Family Home
Single-Family Home
Building Name
Rainier Ridge by D.r. Horton
Rainier Ridge by D.r. Horton
Year Built
2023
2023
Style
2 Story
2 Story
School District
Bethel
Bethel
County
Pierce County
Pierce County
Community
Puyallup
Puyallup
Listed By
Sarah R. Carr, Dr Horton
Bought with
Yibekal Kassa, Windermere Re North, Inc.
Yibekal Kassa, Windermere Re North, Inc.
Source
Northwest MLS as distributed by MLS Grid
Last checked Jan 31 2026 at 12:17 AM PST
Northwest MLS as distributed by MLS Grid
Last checked Jan 31 2026 at 12:17 AM PST
Bathroom Details
- Full Bathrooms: 2
- Half Bathroom: 1
Interior Features
- Dining Room
- Dishwasher
- Microwave
- Disposal
- Laminate
- Double Pane/Storm Window
- Bath Off Primary
- Wall to Wall Carpet
- Water Heater
- Walk-In Closet(s)
Subdivision
- Puyallup
Lot Information
- Curbs
- Sidewalk
- Paved
Property Features
- Patio
- Cable Tv
- Foundation: Poured Concrete
Homeowners Association Information
- Dues: $35/Monthly
Flooring
- Carpet
- Laminate
- Vinyl Plank
Exterior Features
- Wood
- Cement Planked
- Roof: Composition
Utility Information
- Sewer: Sewer Connected
- Fuel: Electric, Natural Gas
School Information
- Elementary School: Naches Trail Elem
- Middle School: Spanaway Jnr High
- High School: Spanaway Lake High
Parking
- Attached Garage
Stories
- 2
Living Area
- 2,335 sqft
Listing Price History
Date
Event
Price
% Change
$ (+/-)
Apr 25, 2023
Price Changed
$613,995
1%
$8,000
Mar 31, 2023
Price Changed
$605,995
1%
$5,000
Mar 23, 2023
Price Changed
$600,995
1%
$3,000
Mar 05, 2023
Price Changed
$597,995
1%
$5,000
Mar 02, 2023
Listed
$592,995
-
-
Disclaimer: Based on information submitted to the MLS GRID as of 1/30/26 16:17. All data is obtained from various sources and may not have been verified by Windermere Real Estate Services Company, Inc. or MLS GRID. Supplied Open House Information is subject to change without notice. All information should be independently reviewed and verified for accuracy. Properties may or may not be listed by the office/agent presenting the information.



Description