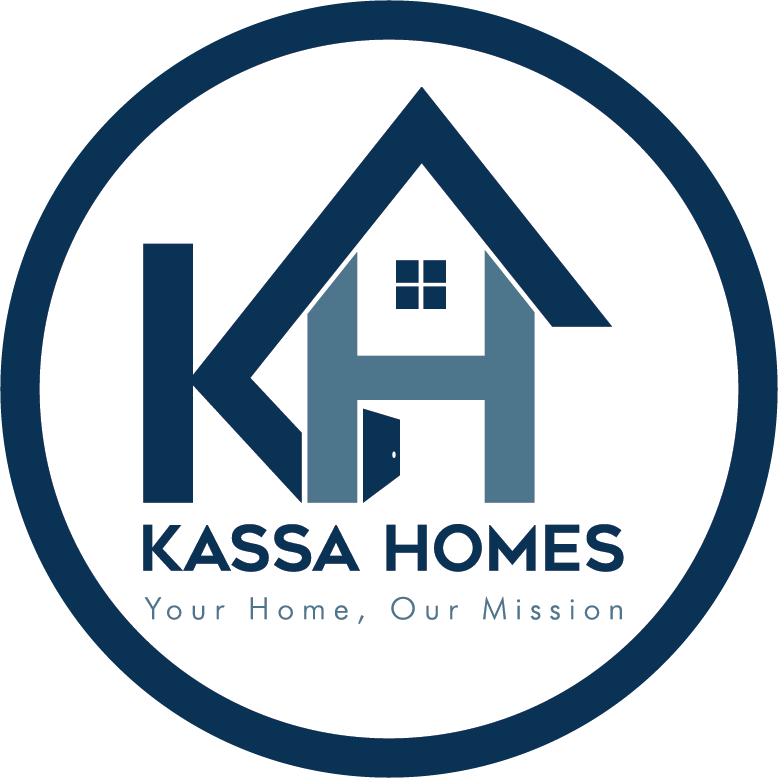


Sold
Listing Courtesy of:  Northwest MLS / Compass and Windermere Re North, Inc.
Northwest MLS / Compass and Windermere Re North, Inc.
 Northwest MLS / Compass and Windermere Re North, Inc.
Northwest MLS / Compass and Windermere Re North, Inc. 13343 Greenwood Avenue N D Seattle, WA 98133
Sold on 09/23/2025
$815,000 (USD)
MLS #:
2416057
2416057
Taxes
$6,469(2025)
$6,469(2025)
Lot Size
1,942 SQFT
1,942 SQFT
Type
Townhouse
Townhouse
Building Name
357 Degrees
357 Degrees
Year Built
2021
2021
Style
Townhouse
Townhouse
School District
Seattle
Seattle
County
King County
King County
Community
Bitter Lake
Bitter Lake
Listed By
Georgia Stevens, Compass
Bought with
Yibekal Kassa, Windermere Re North, Inc.
Yibekal Kassa, Windermere Re North, Inc.
Source
Northwest MLS as distributed by MLS Grid
Last checked Jan 30 2026 at 9:47 PM PST
Northwest MLS as distributed by MLS Grid
Last checked Jan 30 2026 at 9:47 PM PST
Bathroom Details
- Full Bathroom: 1
- 3/4 Bathrooms: 2
- Half Bathroom: 1
Interior Features
- Disposal
- French Doors
- Smart Wired
- Double Pane/Storm Window
- Bath Off Primary
- Vaulted Ceiling(s)
- Ceiling Fan(s)
- Water Heater
- Walk-In Closet(s)
- Dining Room
- Dishwasher(s)
- Dryer(s)
- Refrigerator(s)
- Microwave(s)
- Washer(s)
Subdivision
- Bitter Lake
Lot Information
- Corner Lot
- Curbs
- Dead End Street
- Sidewalk
- Paved
Property Features
- Deck
- Gas Available
- Electric Car Charging
- High Speed Internet
- Fenced-Partially
- Fireplace: 0
- Foundation: Poured Concrete
Heating and Cooling
- Heat Pump
- Ductless
Homeowners Association Information
- Dues: $347/Monthly
Flooring
- Carpet
- Vinyl Plank
- Ceramic Tile
Exterior Features
- Cement Planked
- Roof: Composition
Utility Information
- Sewer: Sewer Connected
- Fuel: Electric
School Information
- Elementary School: Broadview-Thomson
- Middle School: Broadview-Thomson K-8
- High School: Ingraham High
Parking
- Attached Garage
Living Area
- 1,780 sqft
Listing Price History
Date
Event
Price
% Change
$ (+/-)
Aug 07, 2025
Listed
$815,000
-
-
Additional Listing Info
- Buyer Brokerage Compensation: 3
Buyer's Brokerage Compensation not binding unless confirmed by separate agreement among applicable parties.
Disclaimer: Based on information submitted to the MLS GRID as of 1/30/26 13:47. All data is obtained from various sources and may not have been verified by Windermere Real Estate Services Company, Inc. or MLS GRID. Supplied Open House Information is subject to change without notice. All information should be independently reviewed and verified for accuracy. Properties may or may not be listed by the office/agent presenting the information.




Description