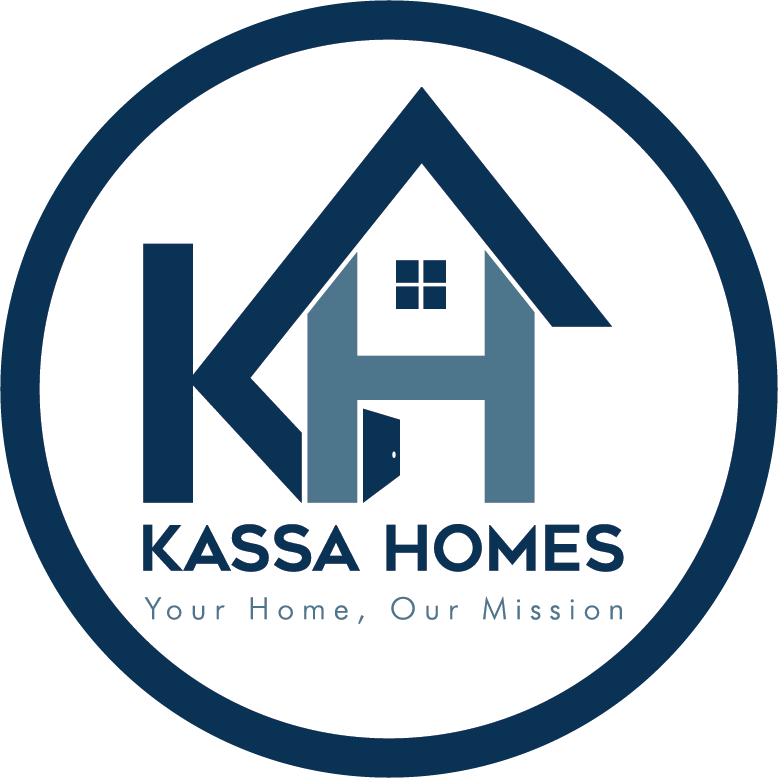


Sold
Listing Courtesy of:  Northwest MLS / Re/Max Elite and Windermere Re North, Inc.
Northwest MLS / Re/Max Elite and Windermere Re North, Inc.
 Northwest MLS / Re/Max Elite and Windermere Re North, Inc.
Northwest MLS / Re/Max Elite and Windermere Re North, Inc. 1614 N 203rd Place Shoreline, WA 98133
Sold on 04/30/2024
$901,000 (USD)
MLS #:
2213658
2213658
Taxes
$9,304(2023)
$9,304(2023)
Lot Size
8,081 SQFT
8,081 SQFT
Type
Single-Family Home
Single-Family Home
Building Name
Evergreen Park Lane
Evergreen Park Lane
Year Built
1956
1956
Style
1 Story W/Bsmnt.
1 Story W/Bsmnt.
Views
Territorial
Territorial
School District
Shoreline
Shoreline
County
King County
King County
Community
Shoreline
Shoreline
Listed By
Vince M Grant, Re/Max Elite
Bought with
Yibekal Kassa, Windermere Re North, Inc.
Yibekal Kassa, Windermere Re North, Inc.
Source
Northwest MLS as distributed by MLS Grid
Last checked Jan 30 2026 at 9:47 PM PST
Northwest MLS as distributed by MLS Grid
Last checked Jan 30 2026 at 9:47 PM PST
Bathroom Details
- Full Bathrooms: 2
Interior Features
- Dining Room
- Disposal
- Hardwood
- Fireplace
- Double Pane/Storm Window
- Second Primary Bedroom
- Wall to Wall Carpet
- Ceramic Tile
- Ceiling Fan(s)
- Water Heater
- Security System
- Second Kitchen
- Dishwasher(s)
- Dryer(s)
- Refrigerator(s)
- Stove(s)/Range(s)
- Washer(s)
- Microwave(s)
Subdivision
- Shoreline
Lot Information
- Paved
- Cul-De-Sac
Property Features
- Deck
- Fenced-Fully
- Gas Available
- Patio
- Cable Tv
- High Speed Internet
- Fireplace: 2
- Fireplace: Wood Burning
- Foundation: Poured Concrete
Heating and Cooling
- Forced Air
Basement Information
- Daylight
- Finished
Flooring
- Hardwood
- Vinyl
- Carpet
- Ceramic Tile
Exterior Features
- Brick
- Wood
- Roof: Composition
Utility Information
- Sewer: Sewer Connected
- Fuel: Wood, Natural Gas
School Information
- Elementary School: Echo Lake Elem
- Middle School: Albert Einstein Mid
- High School: Shorewood High
Parking
- Driveway
- Attached Garage
Stories
- 1
Living Area
- 2,480 sqft
Listing Price History
Date
Event
Price
% Change
$ (+/-)
Mar 28, 2024
Listed
$800,000
-
-
Additional Listing Info
- Buyer Brokerage Compensation: 2.5
Buyer's Brokerage Compensation not binding unless confirmed by separate agreement among applicable parties.
Disclaimer: Based on information submitted to the MLS GRID as of 1/30/26 13:47. All data is obtained from various sources and may not have been verified by Windermere Real Estate Services Company, Inc. or MLS GRID. Supplied Open House Information is subject to change without notice. All information should be independently reviewed and verified for accuracy. Properties may or may not be listed by the office/agent presenting the information.



Description